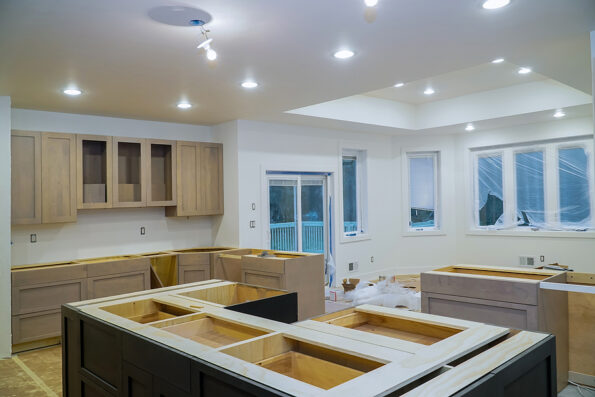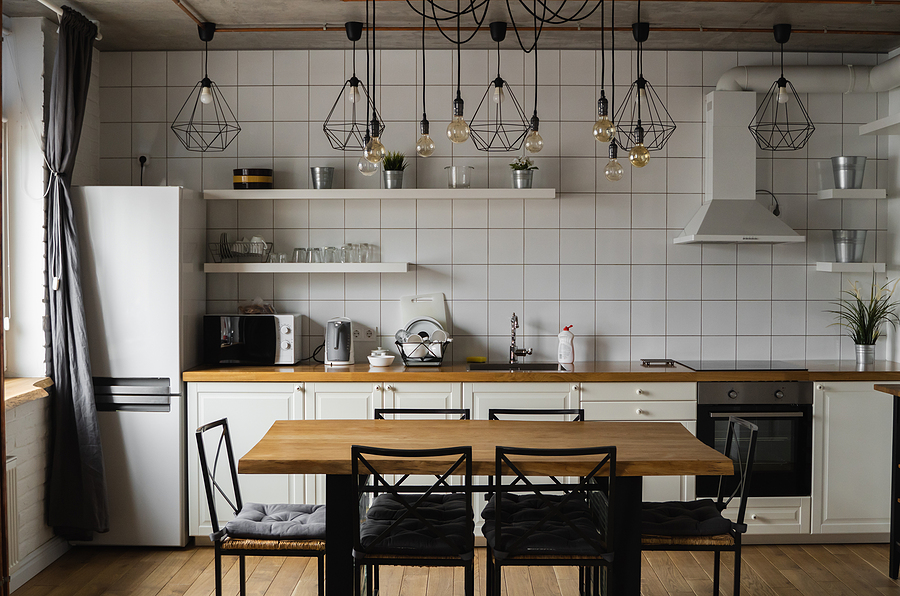Your kitchen is where you spend much of your time, so you want it to be both useful and beautiful. While your kitchen is essential to daily life, the right kitchen design can help it become more enjoyable and convenient.
The best kitchen design DIY is one that strikes a balance between visual appeal and functional requirements. You don’t want your kitchen to look appealing to customers, but you also want it to be functional for cooking and food preparation. There are some key considerations to keep in mind when designing the kitchen.
Caesarstone also has a detailed guide on basic kitchen designs; visit this page to read the article. This post will keep you up to date on all you need to know about DIY kitchen design.
Kitchen Layout
When it comes to designing a DIY kitchen, it’s good to plan the space around how it will be used. To ensure that the kitchen flows effectively, the design must consider how the kitchen will be utilized, rather than vice versa.
While the kitchen is the heart of a home, it should provide space for everything. In other words, make sure that it’s big enough for you to do the things you need to do, such as cook and store food. It should also be spacious enough to invite friends over.
Get help from experts
With help from a kitchen designer, you can transform your small kitchen into a big kitchen with several personalities. They will help you save money by teaching you how to do things the right way, which will give you a dining room and a great kitchen!
Kitchen Islands
Islands are popular in kitchens. The island can include fridges, storage, sinks, cooktops, and other surfaces such as countertops. Kitchen islands are a great space to gather, where you can cook, chat and work. However, if your kitchen is rather too small, it may be impossible to fit one.
When designed as a separate piece in the kitchen, the island can be designed to look like a piece of furniture with panels and other elements. It can also include bookshelves, legs, feet, and other design features.
Kitchen Space
How much space is there for kitchen appliances? To create a functional DIY kitchen design, a space measuring about 30 inches should be used for appliances. This includes space for a sink, refrigerator, microwave, oven, and other kitchen equipment.
When you plan your kitchen, it’s good to think carefully about where you intend to place all of your storage. To make everything readily available and conveniently placed, you must have the space to fit everything in the right place.
 reviews
reviews
Kitchen Countertop
Countertops made of artificial materials like resin and quartz are easy to clean. This means that it is easy to maintain and keep its appearance for a longer period of time. Since they are resistant to water and scratches, the surfaces will last longer. Innovations will keep this trend alive for many years to come.
Kitchen Sink
When choosing a kitchen sink, you may think the choice is a simple one. Stainless steel is the sink most frequently purchased by homeowners. It will eventually develop a lovely brownish patina over time adding to its attractiveness. For those who are interested in sinks made of granite, this type of material is very durable and is resistant to scratching or chipping.
Accessibility
There are several things to consider when you have children. First, if you have children, make sure to have items that are easily accessible, such as toys, snacks, etc
Kitchen Backsplashes
Don’t let the task of a backsplash stop you from designing a beautiful kitchen. Choose your counters carefully and choose your backsplash. Consider the size and style of your kitchen when choosing a backsplash. Don’t forget about grout.
Kitchen Lighting
To set the mood of your kitchen, you need to use lighting that creates a comfortable atmosphere. Apart from the light source, you select for your kitchen; you will also need to decide on the types of lighting to include in your kitchen.
Ambient lighting is ideal for kitchens, because it will allow you to see clearly, and it also helps to promote safety. Pendant lights provide excellent lighting without taking up too much space.
Kitchen Coloring
To brighten up a small kitchen, make sure to choose colors that don’t compete with each other, especially when you have small white cabinetry. Don’t be afraid to bring in color inspiration for the kitchen if you’ve found a color you like.
Design everything in an organized way
You need to make sure your kitchen has enough space for the number of things you will use. Overhead cabinets, more drawers, and enough shelves can keep things organized. Your goal is to create a clean, safe environment ideal for food preparation and cooking.
Kitchen Ventilation
You must make sure that the ventilation system in your kitchen is in working order. Your ventilation system must have a strong extractor to ensure the proper circulation of air in your kitchen. When cooking, keep your kitchen ventilation in mind. In addition to a good exhaust fan, you should also buy a range hood.
Unique Kitchen Design
Create one central focal point in your kitchen design that draws the eye or makes a bold statement. Choose a bold feature like a splashy backsplash tile, fancy flooring, or a large range hood. Then add more subtle features like patterned countertops, bright kitchen cabinets, or a more muted backsplash tile.
Safety Measures
Don’t leave hazardous materials (such as cleaning chemicals) unattended. To avoid the risk of injury, don’t work on stairs, ladders, or other slippery surfaces. Install non-skid strips or an adhesive-backed mat on floors and staircases. It’s a good idea to cover the stove, oven, and dishwasher with oven-proof enamel or steel pans or oven mitts to prevent burns from hot surfaces.
Use a non-skid or tapered floor mat in the area of the stove. Never use bare feet or shoes to walk on a stove. If a stove or countertop is raised, put a fire extinguisher on a nearby countertop or wall. Consider a safety plan for cooking with young children. For safety, install an overhead-shelving system with three hooks on the wall or floor. Install a ceiling fan or a light fixture with a timer, and place it where it’s visible. To keep a kitchen safe, look for stainless steel metal plates for sale and use the metal as a durable and corrosion resistant countertop or backsplash.
Conclusion
In this guide, you have read about things you need to consider about your DIY kitchen design. As far as kitchen design is concerned, you need to consider the five factors: layout, storage, lighting, flooring, and ventilation. They all enhance the overall kitchen look and make it practically useful.
Image Source: BigStockPhoto.com (Licensed)
Related Categories: DIY, Home, Reviews








